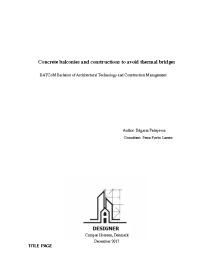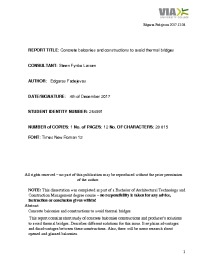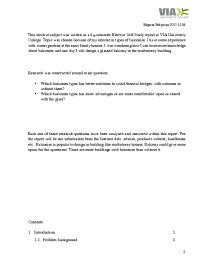Concrete Balconies And Constructions To Avoid Thermal Bridges



Introduction. Problem background. Relevance of the subject. Research questions. Research methodologies. Delamination. Balconies. Concrete balconies. Balcony with Isolan concrete to concrete connector,, MV system“. Ultra-thin Hi-Con balconies. Open or glassed balconies. Conclusion. List of illustrations. References. Enclosures.
This report contains short study of concrete balconies constructions and producer’s solutions to avoid thermal bridges. Describes different solutions for this issue. It explains advantages and disadvantages between these constructions. Also, there will be some research about opened and glassed balconies.
This elective subject was written as a 4 th semester Elective Self Study report at VIA University College. Topic was chosen because of my interest in types of balconies. I have some experience with winter gardens at the semi family houses. I was wondering how I can learn more knowledge about balconies and one day I will design a glassed balcony in the multistorey building.
Which balconies types has better solutions to avoid thermal bridges: with columns or without them?
Which balconies types has more advantages or are more comfortable: open or closed with the glass?
Each one of these research questions have been analyzed and answered within this report. For the report will be use information from the Internet data: articles, producer website, handbooks etc. Balconies is popular to design in building like multistorey houses. Balcony could give more space for the apartment. There are more buildings with balconies than without it.
Balcony with Isolan concrete to concrete connector,, MV system“ 8
Let me begin, as 4th semester student of the Constructing Architect, we must make a research about specific topic of the building and construction sector for an elective self-report study. Which let us to learn more about issues which could be in our work place after study. For me interesting topic is balconies, because I have some experience, working as designer. My job was to design winter gardens in the semi family houses. For me is interesting how are constructions in multistorey buildings, I hope I will use my knowledge in later jobs.
Firstly, I want to begin: what is a balcony? Balcony is a construction who give opportunity to get more space in apartments. It can be connected by columns; console brackets also could be supported by steel railings around slab. Balconies can be open or closed with a glass. Accordioning building regulations, we must avoid thermal bridges at all cost. Thermal bridges are good opportunity to lost heat and increase heating cost, we don’t want it. I will try to answer a question: how to avoid thermal bridges in the balconies?
Balconies are good opportunity to go outside ant take fresh air if you are living in multistorey house, take clothes to dry after washing, maybe make a little garden. You can enjoy breakfast and view at Sunday’s morning if you like. Also, apartments price will be higher with a balcony and good view. There is much advantages if in apartment is a balcony. Let’s talk about construction part, sometimes it could be heavy, so construction should be very strong, designer could not add slab to floor construction directly. Maybe add columns, but sometime if building in town center near by street or pedestrian’s way, it is not very good solution in that case. Today we have many solutions and different offers from the producer. How to choose which one is better for the client and how to design constructions to avoid thermal bridges? That’s will be this report about.
- Real Estate Papers
- Microsoft Word 978 KB
- 2018 m.
- English
- 13 pages (3138 words)
- University
- Edgaras
















