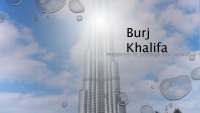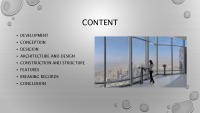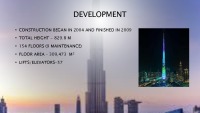Burjn Khalifa Slides



Burj Khalifa. Content. Development Conception Desicion Architecture and design Construction and structure Features Breaking records conclusion. Development. Construction began in 2004 and finished in 2009 Total height. Conception. Burjn Khalifa was designed to include. Desicion. The decision to. Architecture and design. Due to its. The cladding system. Construction and structure. The contractor and. Features. The Dubai Fountain Illuminated. Burj Khalifa park Burj. Breaking records. Tallest elevator in. Is it possible to build even farther into the sky? References. Any questions?
The cladding system consists of 142,000 m2 of more than 26,000 reflective glass panels and aluminum. The glass covers more than 174,000 m2 in area. The exterior temperature at the top of the building is thought to be 6 °C cooler than at its base.
The contractor and the engineer of record was Hyder Consulting The primary structure is reinforced concrete The consistency of the concrete used in the project was essential the concrete was not poured during the day Burj Khalifa's construction used 330,000 m3 of concrete and 55,000 tonnes (of steel rebar, and construction took 22 million man-hours.
Tallest elevator in a building (504 m) Most floors in a building (163) Highest restaurant from ground level (441.3 m).
- Travel Presentations
- MS PowerPoint 2942 KB
- 2020 m.
- English
- 14 pages (367 words)
- University
- Justinas

















